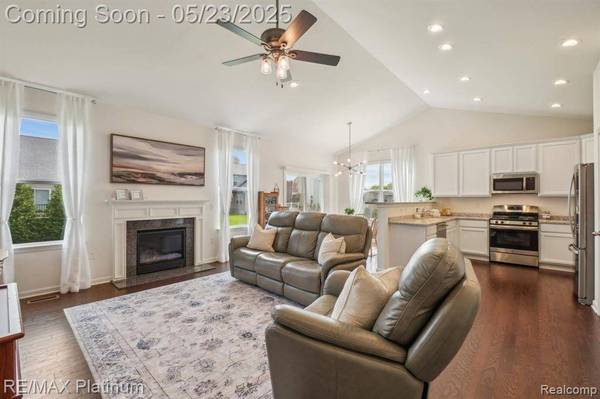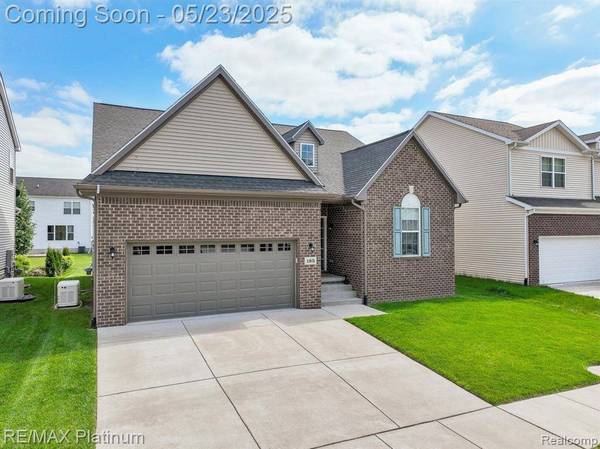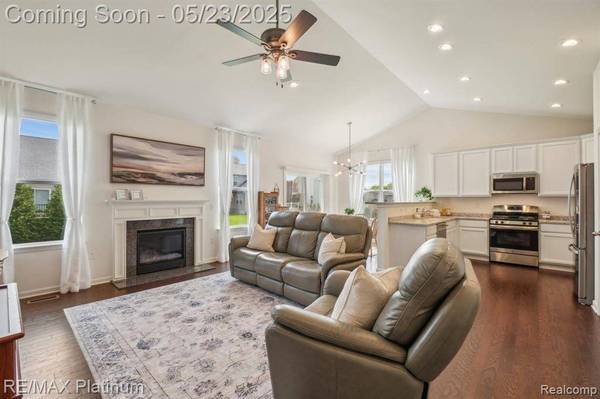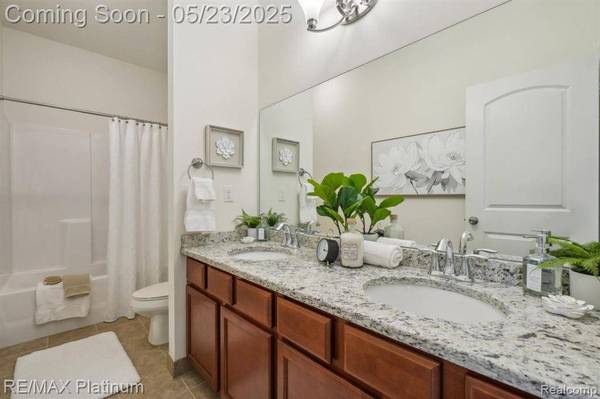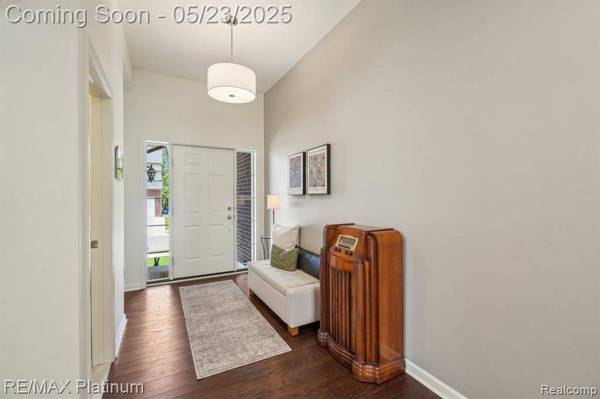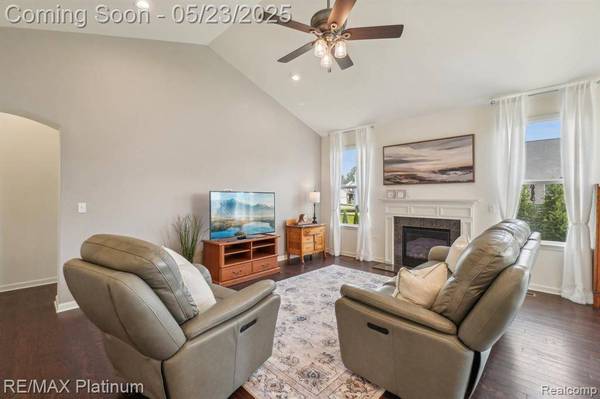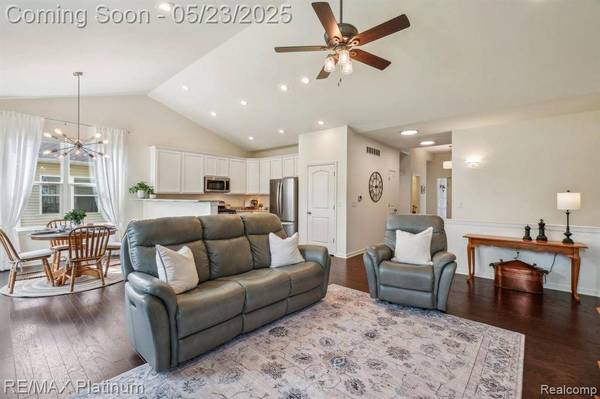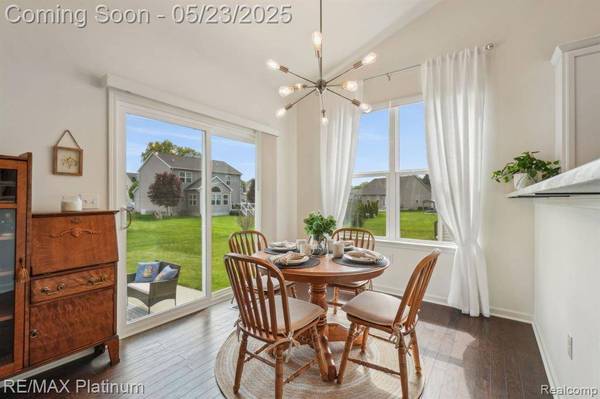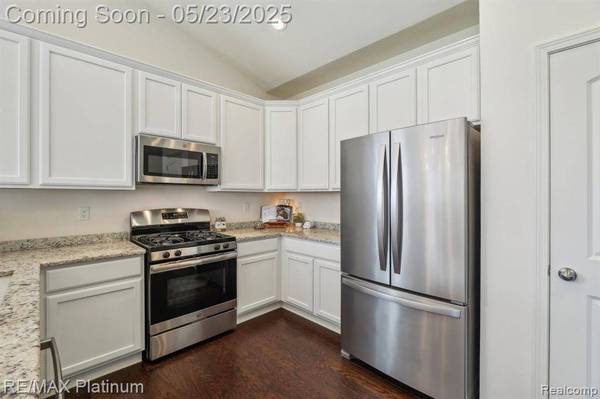
GALLERY
PROPERTY DETAIL
Key Details
Sold Price $420,000
Property Type Single Family Home
Sub Type SingleFamilyResidence
Listing Status Sold
Purchase Type For Sale
Square Footage 1, 541 sqft
Price per Sqft $272
Subdivision Crystal Wood Ii Condo
MLS Listing ID 20250034418
Style Ranch
Bedrooms 3
Full Baths 2
HOA Fees $23
Year Built 2019
Lot Size 6,098 Sqft
Property Sub-Type SingleFamilyResidence
Location
State MI
County Livingston
Area Area01101Mariontwp
Building
Foundation Basement, Poured
Sewer Public Sewer
Water Public
New Construction No
Interior
Heating Forced Air, Natural Gas
Cooling Central Air
Fireplaces Type Gas, GreatRoom
Laundry LaundryRoom
Exterior
Parking Features TwoCarGarage, Attached, ElectricityinGarage, GarageFacesFront
Garage Spaces 2.0
Garage Description 20X20
Pool None
View Y/N No
Roof Type Asphalt
Schools
High Schools Howell
School District Howell
Others
Acceptable Financing Conventional, FHA, UsdaLoan, VaLoan
Listing Terms Conventional, FHA, UsdaLoan, VaLoan
Special Listing Condition ShortSaleNo, Standard
Pets Allowed Number Limit, Yes
CONTACT

