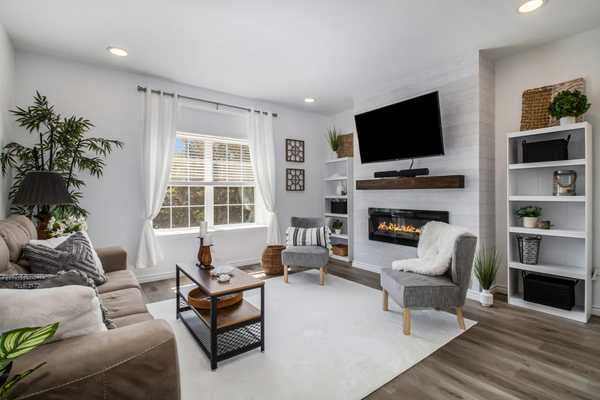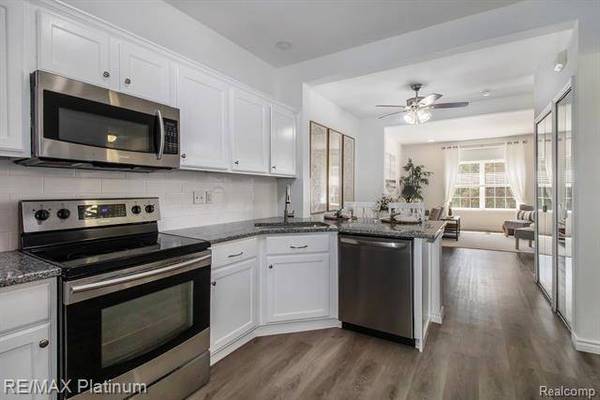
VIRTUAL TOUR
GALLERY
PROPERTY DETAIL
Key Details
Sold Price $225,0002.1%
Property Type Condo
Sub Type Condominium
Listing Status Sold
Purchase Type For Sale
Square Footage 1, 530 sqft
Price per Sqft $147
Subdivision Pineview Village Condo
MLS Listing ID 20221026430
Style Townhouse
Bedrooms 3
Full Baths 2
HOA Fees $195/mo
Year Built 2005
Property Sub-Type Condominium
Location
State MI
County Livingston
Area Area01062Howelltwp
Building
Foundation Slab
Sewer Public Sewer
Water Public
New Construction No
Interior
Heating Forced Air, Natural Gas
Cooling Ceiling Fans, Central Air
Fireplaces Type Electric, LivingRoom
Laundry ElectricDryerHookup, LaundryRoom
Exterior
Exterior Feature GroundsMaintenance, PrivateEntrance
Parking Features TwoCarGarage, Attached, DirectAccess, Driveway, ElectricityinGarage, GarageDoorOpener, Tandem
Garage Spaces 2.0
Garage Description 42 X 11
Fence Fencingnot Allowed
Utilities Available CableAvailable, UndergroundUtilities
View Y/N No
Roof Type Asphalt
Schools
High Schools Howell
School District Howell
Others
Acceptable Financing Cash, Conventional
Listing Terms Cash, Conventional
Special Listing Condition ShortSaleNo, Standard
Pets Allowed Number Limit, Yes
CONTACT









