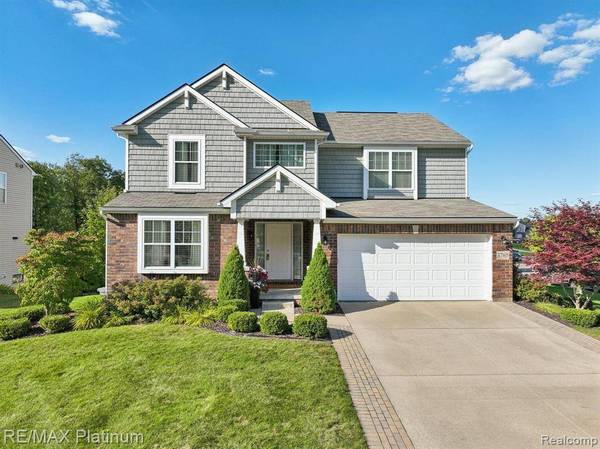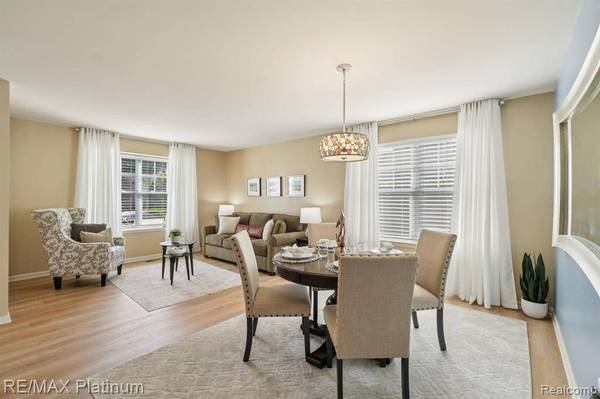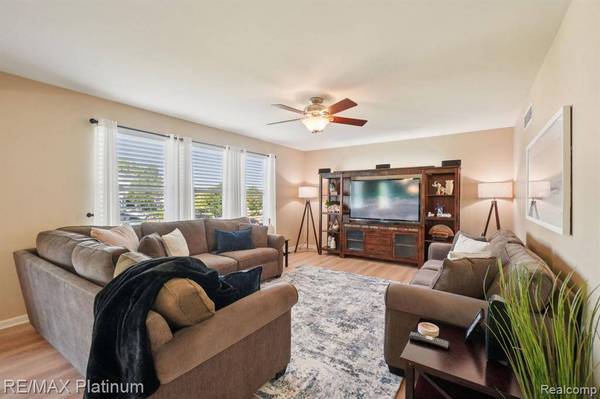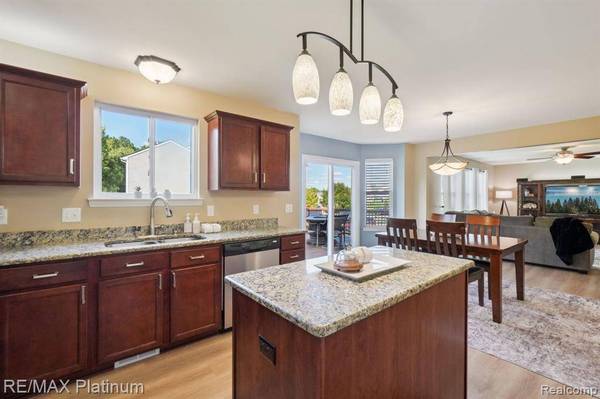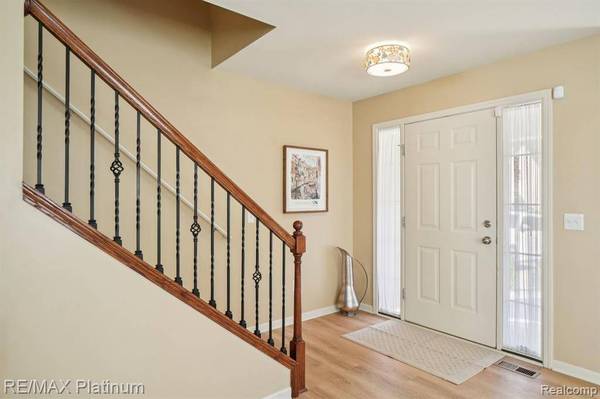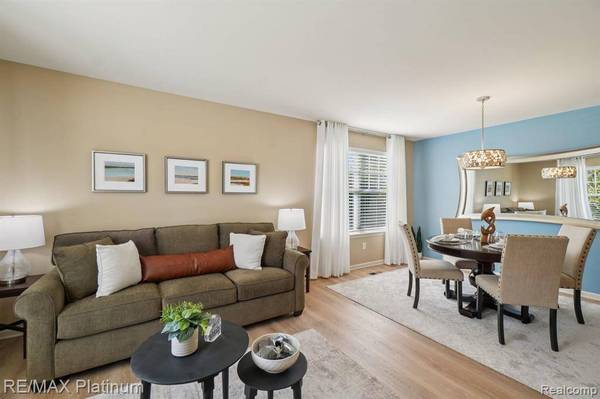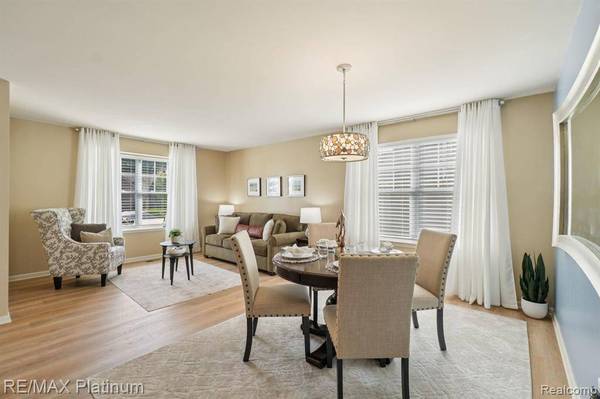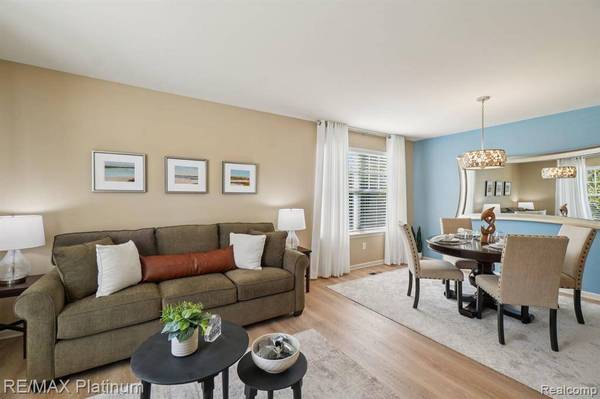
VIDEO TOUR
GALLERY
PROPERTY DETAIL
Key Details
Sold Price $483,0001.4%
Property Type Single Family Home
Sub Type SingleFamilyResidence
Listing Status Sold
Purchase Type For Sale
Square Footage 2, 680 sqft
Price per Sqft $180
Subdivision Forest Ridge Site Condo
MLS Listing ID 20251031655
Style Craftsman
Bedrooms 4
Full Baths 2
Half Baths 1
HOA Fees $100/qua
Year Built 2011
Property Sub-Type SingleFamilyResidence
Location
State MI
County Livingston
Area Area01071Oceolatwp
Building
Lot Description CornerLot
Foundation Basement, Poured, SumpPump
Sewer PublicSewer
Water Public
Interior
Heating ForcedAir, NaturalGas
Cooling CeilingFans, CentralAir
Laundry GasDryerHookup, LaundryRoom, WasherHookup
Exterior
Parking Features TwoCarGarage, Attached, DirectAccess, ElectricityinGarage, GarageFacesFront
Garage Spaces 2.0
Fence BackYard, Fenced, FencingAllowed
Pool Community, InGround
Utilities Available UndergroundUtilities
View Y/N No
Roof Type Asphalt
Schools
School District Howell
Others
Acceptable Financing Cash, Conventional, FHA, UsdaLoan, VaLoan
Listing Terms Cash, Conventional, FHA, UsdaLoan, VaLoan
Special Listing Condition ShortSaleNo, Standard
CONTACT


