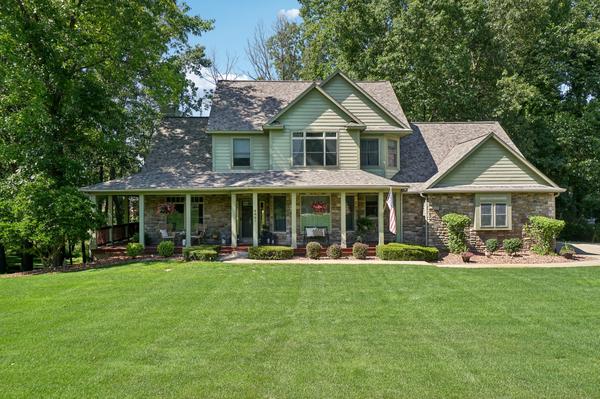
VIDEO
GALLERY
PROPERTY DETAIL
Key Details
Sold Price $599,900
Property Type Single Family Home
Sub Type SingleFamilyResidence
Listing Status Sold
Purchase Type For Sale
Square Footage 4, 184 sqft
Price per Sqft $143
MLS Listing ID 20240047460
Style Colonial
Bedrooms 4
Full Baths 3
Half Baths 1
HOA Fees $5/ann
Year Built 2003
Property Sub-Type SingleFamilyResidence
Location
State MI
County Livingston
Area Area01101Mariontwp
Building
Lot Description WaterView
Foundation Basement, Poured
Sewer SepticTank
Water Well
Interior
Heating ForcedAir, NaturalGas
Cooling CeilingFans, CentralAir
Fireplaces Type Gas, GreatRoom
Laundry LaundryRoom, WasherHookup
Exterior
Parking Features ThreeCarGarage, Attached, DirectAccess, Driveway, ElectricityinGarage, GarageFacesSide
Garage Spaces 3.0
Garage Description 36X23
Pool None
Utilities Available UndergroundUtilities
Waterfront Description LakeFront
View Y/N No
Roof Type Asphalt
Schools
School District Howell
Others
Acceptable Financing Cash, Conventional, FHA, VaLoan
Listing Terms Cash, Conventional, FHA, VaLoan
Special Listing Condition ShortSaleNo, Standard
CONTACT









