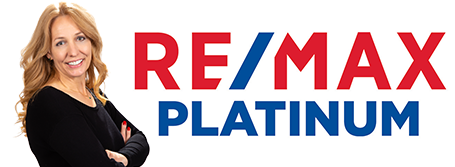34340 Viceroy Drive Sterling Heights, MI 48310
UPDATED:
Key Details
Property Type Single Family Home
Sub Type Split Level
Listing Status Active
Purchase Type For Sale
Square Footage 1,920 sqft
Price per Sqft $143
Subdivision Tarryton # 02
MLS Listing ID 20250026799
Style Split Level
Bedrooms 4
Full Baths 1
Half Baths 1
HOA Y/N no
Originating Board Realcomp II Ltd
Year Built 1960
Annual Tax Amount $2,727
Lot Size 9,583 Sqft
Acres 0.22
Lot Dimensions 80.00 x 120.00
Property Sub-Type Split Level
Property Description
Step into the expansive Great Room on the lower level, where you'll find ample space to create your perfect Living and Dining Area, ideal for entertaining or relaxing with family. Stay tuned for more captivating photos coming soon! Don't miss out on the opportunity to make this your Dream Home!
Location
State MI
County Macomb
Area Sterling Heights
Direction From 15 Mile Road, take Viceroy south to the House. (Between Ryan & Dequindre)
Rooms
Kitchen Vented Exhaust Fan, Dishwasher, Disposal, Dryer, Free-Standing Gas Range, Free-Standing Refrigerator, Microwave, Washer
Interior
Interior Features 100 Amp Service, 220 Volts, Circuit Breakers, Egress Window(s)
Hot Water Natural Gas
Heating Forced Air
Cooling Ceiling Fan(s), Central Air
Fireplace no
Appliance Vented Exhaust Fan, Dishwasher, Disposal, Dryer, Free-Standing Gas Range, Free-Standing Refrigerator, Microwave, Washer
Heat Source Natural Gas
Exterior
Exterior Feature Fenced
Parking Features Detached
Garage Description 2.5 Car
Fence Back Yard, Fenced
Roof Type Asphalt
Porch Porch - Covered, Porch
Road Frontage Paved
Garage yes
Building
Foundation Slab
Sewer Public Sewer (Sewer-Sanitary)
Water Public (Municipal)
Architectural Style Split Level
Warranty No
Level or Stories Bi-Level
Additional Building Shed
Structure Type Aluminum,Brick
Schools
School District Warren Con
Others
Tax ID 1031255002
Ownership Short Sale - No,Private Owned
Acceptable Financing Cash, Conventional
Rebuilt Year 2024
Listing Terms Cash, Conventional
Financing Cash,Conventional




