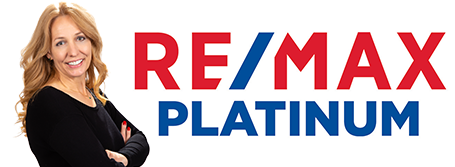1376 MCCARTHY Ypsilanti Twp, MI 48198
OPEN HOUSE
Sun Apr 27, 12:00pm - 2:00pm
UPDATED:
Key Details
Property Type Single Family Home
Sub Type Split Level
Listing Status Active
Purchase Type For Sale
Square Footage 1,338 sqft
Price per Sqft $160
Subdivision Westwillow Unit 11
MLS Listing ID 20250028431
Style Split Level
Bedrooms 3
Full Baths 2
HOA Y/N no
Originating Board Realcomp II Ltd
Year Built 1959
Annual Tax Amount $2
Lot Size 8,276 Sqft
Acres 0.19
Lot Dimensions 73.00 x 114.00
Property Sub-Type Split Level
Property Description
This home is ideal for multigenerational living, offering privacy and independence while remaining connected. It's a single-family home with the option to accommodate different household needs.
Situated on a private corner lot, the tree-shaded backyard is perfect for gardening, relaxing, and entertaining. Grow your own organic vegetables like zucchini, arugula, and kale, and enjoy the beauty of blackberry bushes and blooming tulips each spring. The upstairs kitchen, remodeled just four years ago, features granite countertops and a large island that's perfect for cooking and gathering. The downstairs kitchen includes a newer fridge and dishwasher, adding to the home's functionality.
Upstairs:
Full kitchen with island
Open-concept living room
Full bathroom with tub
Two bedrooms
Downstairs:
Full kitchen
Full bathroom with shower
One spacious bedroom
Living area
Laundry room with access for both levels
Additional highlights include a large 2.5-car detached garage for storage or workshop use, new windows installed three years ago, and a new furnace and HVAC system just 14 months old. Located within walking distance to Sugarbrook Park's playground and basketball court, and close to Ford Lake at Loon Feather Point Park, this home is a dream for outdoor lovers, families, and pet owners alike.
Location
State MI
County Washtenaw
Area Ypsilanti Twp
Direction Grove to Harris, Rt on Foley, Rt on Rolling Ct, Lft on Conway
Interior
Heating Forced Air
Fireplace no
Heat Source Natural Gas
Exterior
Parking Features Detached
Garage Description 2 Car
Porch Deck, Porch
Road Frontage Paved
Garage yes
Building
Foundation Slab
Sewer Public Sewer (Sewer-Sanitary)
Water Public (Municipal)
Architectural Style Split Level
Warranty No
Level or Stories Bi-Level
Structure Type Brick,Vinyl
Schools
School District Ypsilanti
Others
Tax ID K01114282015
Ownership Short Sale - No,Private Owned
Acceptable Financing Cash, Conventional
Listing Terms Cash, Conventional
Financing Cash,Conventional
Virtual Tour https://www.propertypanorama.com/instaview/nocbor/20250028431




