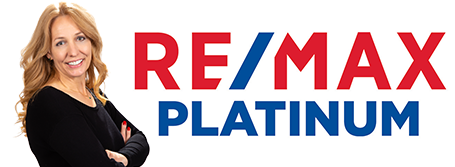4263 WINDMILL FARMS Milford Twp, MI 48380
UPDATED:
Key Details
Property Type Single Family Home
Sub Type Colonial
Listing Status Active
Purchase Type For Sale
Square Footage 3,633 sqft
Price per Sqft $275
Subdivision Windmill Farms Condo
MLS Listing ID 20250036632
Style Colonial
Bedrooms 4
Full Baths 4
Half Baths 1
HOA Fees $3,600/ann
HOA Y/N yes
Year Built 2000
Annual Tax Amount $12,743
Lot Size 2.510 Acres
Acres 2.51
Lot Dimensions 750 x 585 x 275 x 55
Property Sub-Type Colonial
Source Realcomp II Ltd
Property Description
Step inside to soaring ceilings, brand-new flooring, fresh paint throughout, and new windows that flood the space with natural light. The thoughtfully designed layout features spacious living and entertaining areas, all enhanced by high-end finishes and meticulous updates. The gourmet kitchen comes complete with all appliances and seamlessly flows into the living and dining areas—perfect for entertaining.
Upstairs, enjoy stunning views from the landing and generous bedroom sizes, each with access to updated bathrooms. The luxurious primary suite offers both comfort and style.
The finished basement includes a full bath with heated floors and plenty of space for recreation or a home gym. A whole home generator ensures peace of mind year-round.
Outside, the transformation continues with a complete exterior remodel and paint job, and a beautifully NEWLY LANDSCAPED yard designed to impress. Relax in your private hot tub, surrounded by lush greenery—your own slice of paradise.
Additional features include a 3-car garage and a fully finished exterior playhouse with electrical. This home is truly turnkey and has been updated from top to bottom to meet the highest standards.
Don't miss the chance to own this completely custom masterpiece—designed to win over even the pickiest buyer!
Location
State MI
County Oakland
Area Milford Twp
Direction Labadie St to East on Windmill Farms
Rooms
Basement Finished
Interior
Heating Forced Air
Cooling Ceiling Fan(s), Central Air
Fireplace yes
Heat Source Natural Gas
Exterior
Exterior Feature Fenced
Parking Features Attached
Garage Description 3 Car
Fence Fenced
Road Frontage Paved
Garage yes
Building
Foundation Basement
Sewer Septic Tank (Existing)
Water Well (Existing)
Architectural Style Colonial
Warranty No
Level or Stories 2 Story
Additional Building Shed, Second Garage
Structure Type Stone,Stucco,Wood
Schools
School District Huron Valley
Others
Pets Allowed Yes
Tax ID 1619301011
Ownership Short Sale - No,Private Owned
Assessment Amount $179
Acceptable Financing Cash, Conventional, FHA, VA
Rebuilt Year 2025
Listing Terms Cash, Conventional, FHA, VA
Financing Cash,Conventional,FHA,VA
Virtual Tour https://visithome.ai/52i65h444tT26z4tpqvM9J?mu=ft




