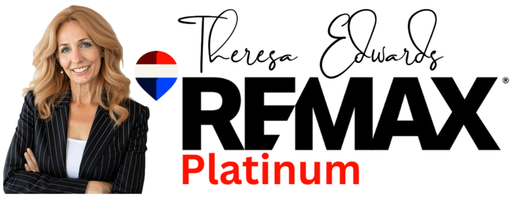For more information regarding the value of a property, please contact us for a free consultation.
2581 Pepper CT Hartland, MI 48353
Want to know what your home might be worth? Contact us for a FREE valuation!

Our team is ready to help you sell your home for the highest possible price ASAP
Key Details
Property Type Single Family Home
Sub Type SingleFamilyResidence
Listing Status Sold
Purchase Type For Sale
Square Footage 2,055 sqft
Price per Sqft $194
Subdivision Hartland Country Clubno 3
MLS Listing ID 20251036764
Style CapeCod
Bedrooms 4
Full Baths 2
Half Baths 1
Year Built 1978
Lot Size 0.970 Acres
Property Sub-Type SingleFamilyResidence
Property Description
Tucked away at the end of a quiet cul-de-sac in highly desirable Hartland Township, this beautifully maintained 4-bedroom, 2.5-bath Cape Cod offers the perfect blend of privacy, space, and convenience. Set on a serene, wooded .97-acre lot, this home is a true retreat just minutes from shopping, schools, and expressways. Inside, you'll find an inviting open layout featuring a open concept kitchen with breakfast nook that flows seamlessly into the cozy family room—complete with a wood-burning stove, ideal for those chilly Michigan evenings. A formal dining room and separate living room offer additional space for entertaining or relaxing. The main-floor primary suite is a true retreat with a walk-in closet and private bath. Convenient first-floor laundry adds everyday ease. Upstairs, three additional bedrooms and a full bath provide flexible space for family, guests, or a home office setup. Step outside to the large back deck, perfect for morning coffee or evening gatherings, overlooking a private, tree-lined backyard with no rear neighbors. Enjoy the peaceful setting with plenty of green space and mature trees all around. Don't miss this rare opportunity to own a home in a tranquil, sought-after location with easy access to everything Hartland has to offer.
Location
State MI
County Livingston
Area Area01081Hartlandtwp
Interior
Heating Forced Air, Natural Gas
Cooling Ceiling Fans, Central Air
Fireplaces Type FamilyRoom, WoodBurning
Laundry GasDryerHookup, LaundryRoom, WasherHookup
Exterior
Parking Features TwoCarGarage, Attached, DirectAccess, ElectricityinGarage, GarageDoorOpener, GarageFacesSide
Garage Spaces 2.0
Garage Description 22x22
Fence Fencing Allowed
Pool None
View Y/N No
Roof Type Asphalt
Building
Foundation Basement, Block
Sewer Septic Tank
Water Well
New Construction No
Schools
High Schools Hartland
School District Hartland
Others
Acceptable Financing Cash, Conventional, VaLoan
Listing Terms Cash, Conventional, VaLoan
Special Listing Condition ShortSaleNo, Standard
Pets Allowed Yes
Read Less

©2026 Realcomp II Ltd. Shareholders
Bought with Anthony Djon Luxury Real Estate
GET MORE INFORMATION




